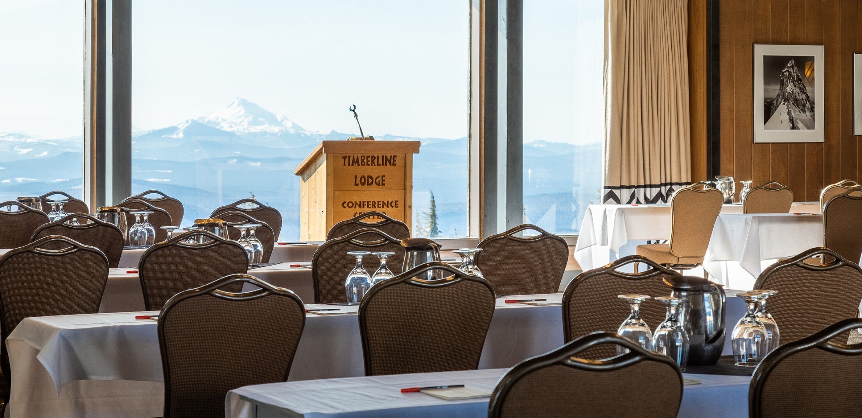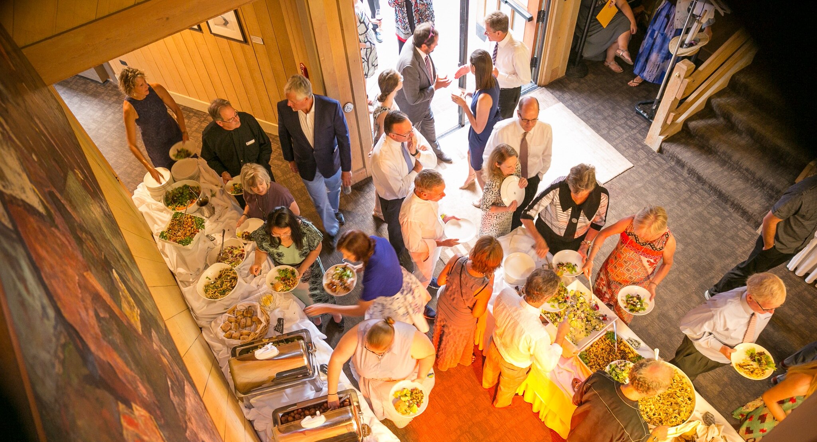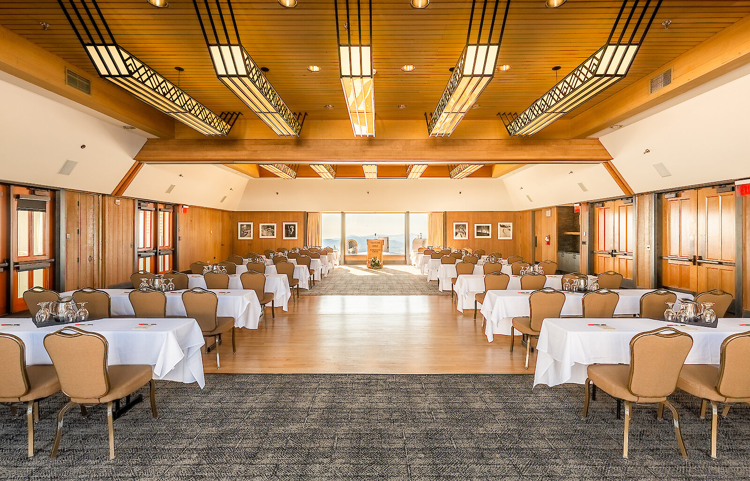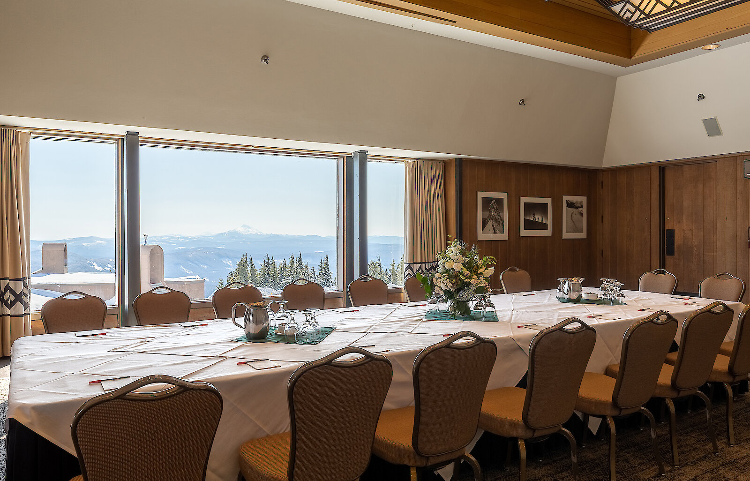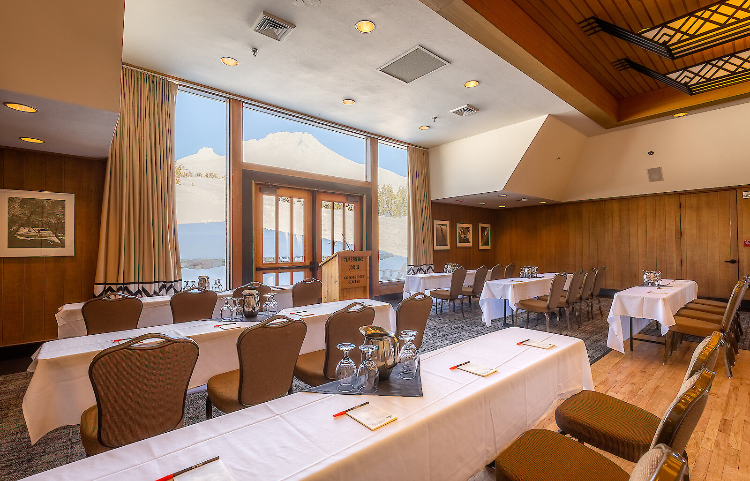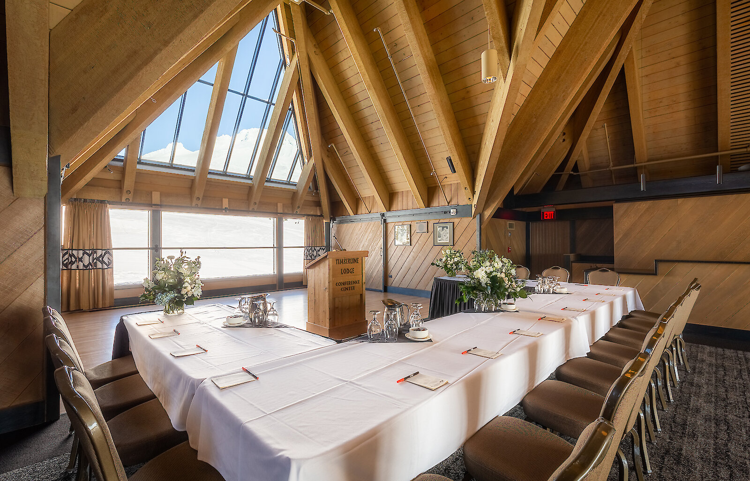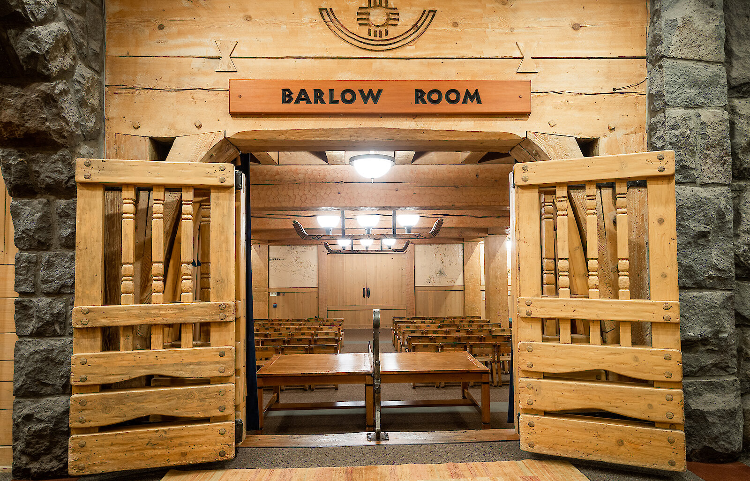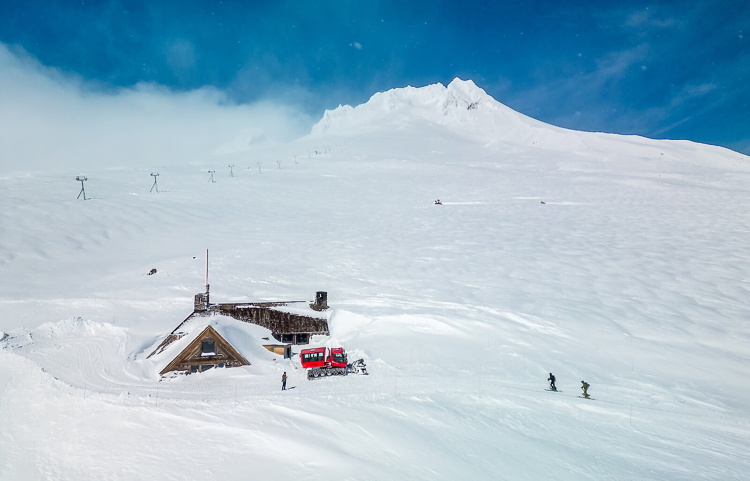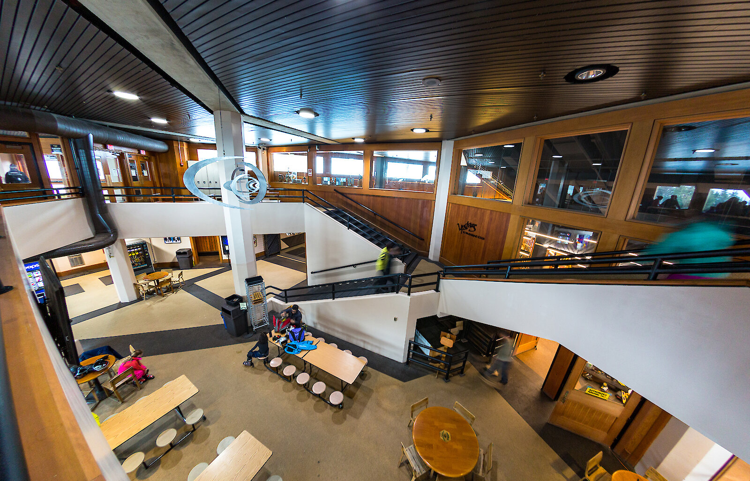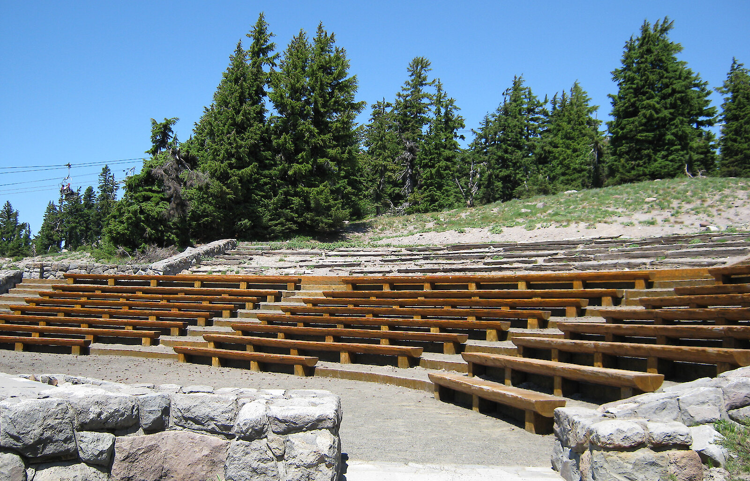Groups & Meetings Scenic Spaces
From corporate retreats to family reunions, Timberline is the perfect place to bring people together. Our team is here to help make your gathering seamless. The historic lodge provides a one-of-a-kind backdrop in every season. With a variety of unique event venues and conference spaces, Timberline Lodge inspires you and your group to think outside the box. The refreshing mountain air will motivate your team. The Lodge’s historic craftsmanship will foster creativity and collaboration.
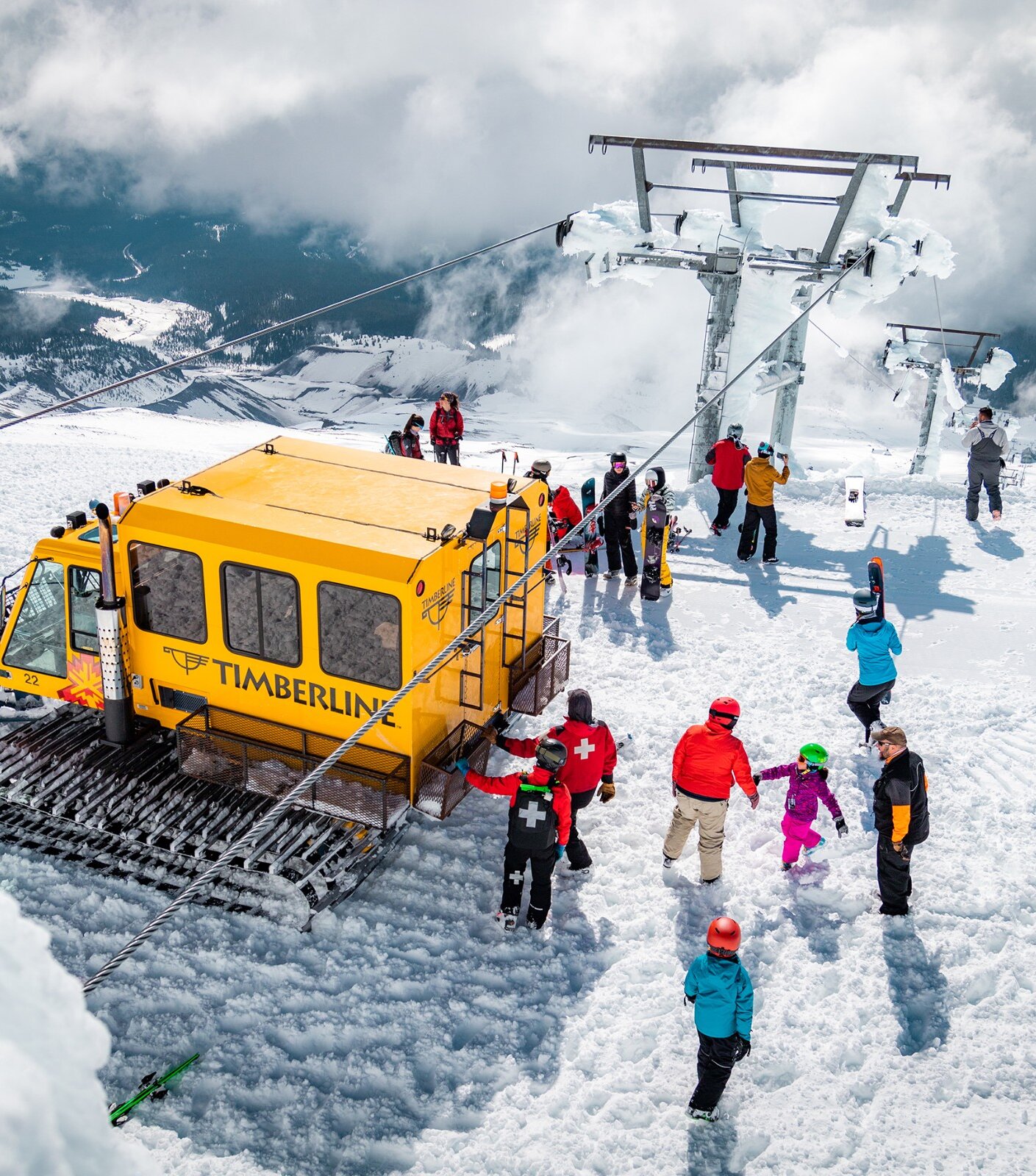
Your Adventure
At Timberline Lodge, work, play, and connection go hand in hand. Start your day with a lift up the mountain, ski or explore right into your gathering, and energize your group with unforgettable activities. Our unique setting turns every meeting or reunion into an adventure.
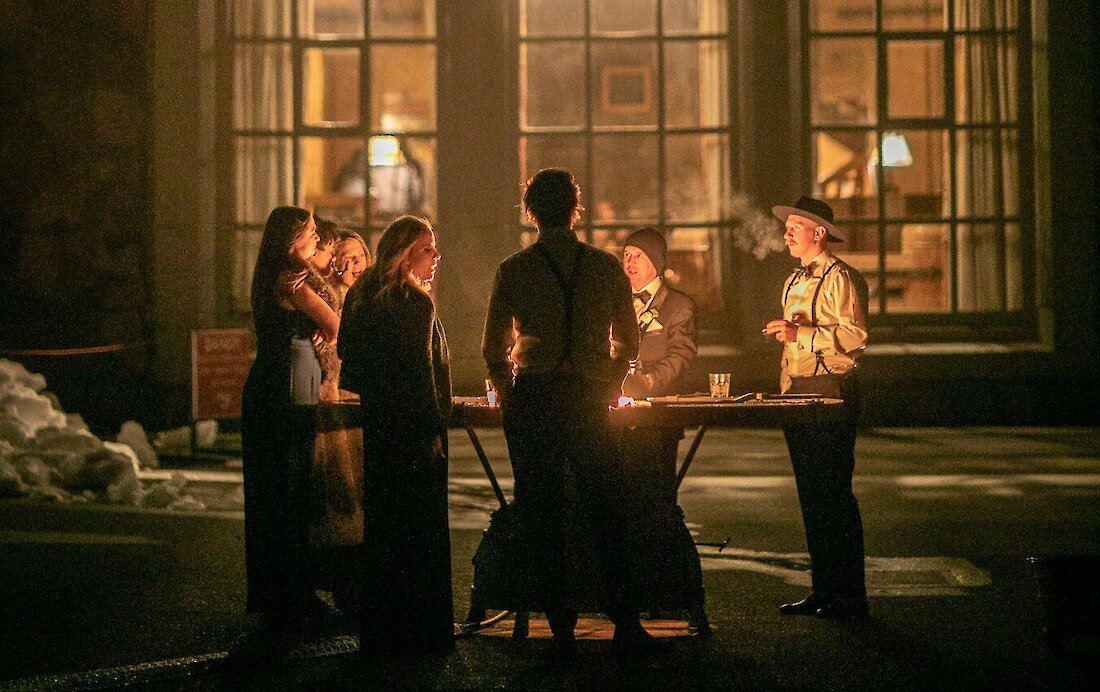
Venues
Looking for a unique event venue? Need a meeting space with a view? Timberline has several venues to deliver the exact setting you have in your mind, from large meetings up to 300 to smaller gatherings under 20.
| Venue | SQ.FT. | Dimensions | Theater / Ceremony | Ceremony | Classroom | Reception | Banquet | Exhibits | Link |
|---|---|---|---|---|---|---|---|---|---|
| Ullman Hall | 2,365 | 43' x 55' | 200 | Learn More | |||||
| Mt. Hood Room | 1,290 | 43' x 30' | 150 | 80 | 125 | 100 | 10 | Learn More | |
| Raven's Nest | 1,100 | 43' x 21' | 150 | 70 | Learn More | ||||
| Mt. Jefferson Room | 1,032 | 43' x 24' | 125 | 70 | 100 | 80 | 10 | Learn More | |
| Patios | 2,850 | 57' x 50' | 150 200 | Learn More | |||||
| Ullman Hall | 2,365 | 43' x 55' | 300 | 180 | 275 | 200 | 20 | Learn More | |
| Barlow Room | 1,530 | 45' x 34' | 130 | Learn More | |||||
| Amphitheater | 220 | Learn More | |||||||
| Raven's Nest | 1,100 | 43' x 21' | 150 | 60 | 150 | 90 | 10 | Learn More | |
| Silcox Hut | 561 | 17' x 33' | 42 | 42 | Learn More | ||||
| Barlow Room | 1,530 | 45' x 34' | 150 | 50 | 150 | 80 | 10 | Learn More | |
| Outdoor Areas | 2,850 | 57' x 50' | 220 | 400 | Learn More | ||||
| Wy'East Day Lodge | 2,695 | 55' x 22' | 280 | 220 | 30 | Learn More | |||
| Silcox Hut | 561 | 17' x 33' | 56 | 40 | Learn More |
